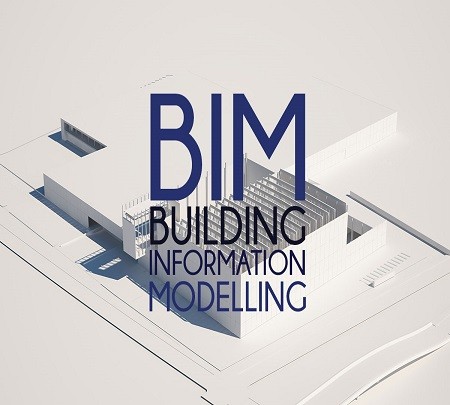Definition of BIM
A coordinated digital dataset that contains appropriate computable information necessary to design, build, operate, and ultimately decommission a project” AND “process of designing, constructing or operating a building or infrastructure asset using electronic object-orientated information.
BIM is now evolving as an international standard ISO 19650 “Sharing Structured Information is the very essence of BIM”
BIM is “Being certain of the information that you are exchanging, about decisions that are needed and to clarify the process; to improve the process and make everybody more efficient” Richard Waterhouse (2019)
Why Using BIM? The potential benefits of BIM
- • Reduce Capital Cost
- • Reduce Carbon Emission
- • Decrease time to practical completion
- • Improved continuity of Information / Audit Trail
- • Improve whole-life asset management
- • Improve consistency in delivery (reduction of errors)
- • Improve level of performance and constructability
- • Improve Safety
- • Reduce of Waste
- • Reduce the consumption of resources
- • Stay in Business….
Some Barriers and challenges to BIM
- Reluctance to invest Short Term Cost and Train Staff
- Have to change how we do things
- Questions about client demand
- No Buy in from Board level
- Initial reluctance to invest in training and upskilling
- Supply Chain slow to adopt because of assumptions that costs will be high.
- Asset Owners and Clients don’t understand
- Misunderstanding legal status of BIM in contracts and procurement
- BIM being driven from bottom up approach.
- Pressure for businesses or individuals to become BIM “certified”
- No clear picture of overall BIM adoption in the UK yet
- Where is BIM really appropriate (how large do I need to be…) Does the business case (Value) for BIM stand up
BIM Maturity Levels
- Level 0 Unmanaged CAD, in 2 D with paper (or electronic paper) data exchange
- Level 1 Managed CAD in 2D or 3-D format with a collaborative tool providing a common data environment with a standardised approach to data structure and format Commercial data separate
- Level 2 A managed 3-D environment held in separate discipline tools with data attached Commercial data will be managed by enterprise resource planning software and integrated by proprietary interfaces or bespoke middleware 4 D construction Sequencing, 5 D Cost Information Mandated by UK Government for 2016
- Level 3 A fully integrated and collaborative process enabled by ‘web services’ and compliant with emerging Industry Foundation Class ( standards 4 D construction Sequencing, 5 D Cost Information and 6 D Project Lifecycle Management Information (e g Servicing requirements) Current UK Government Initiative

